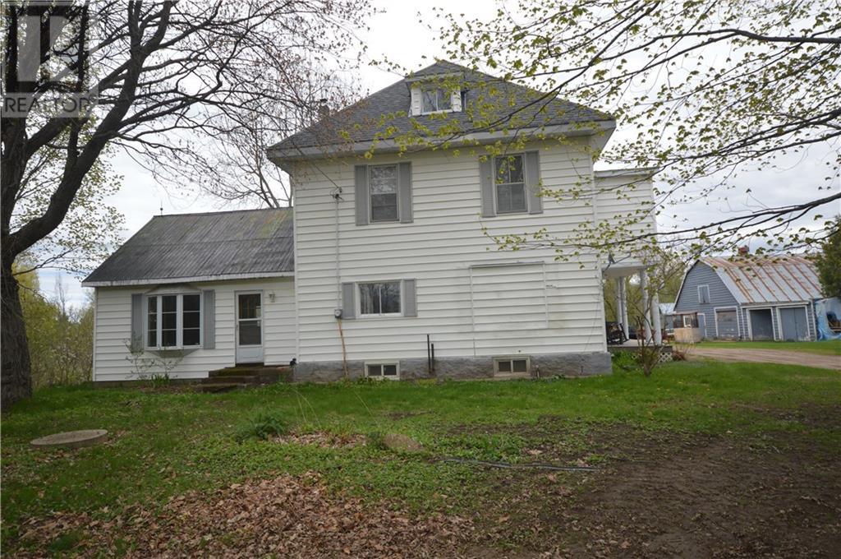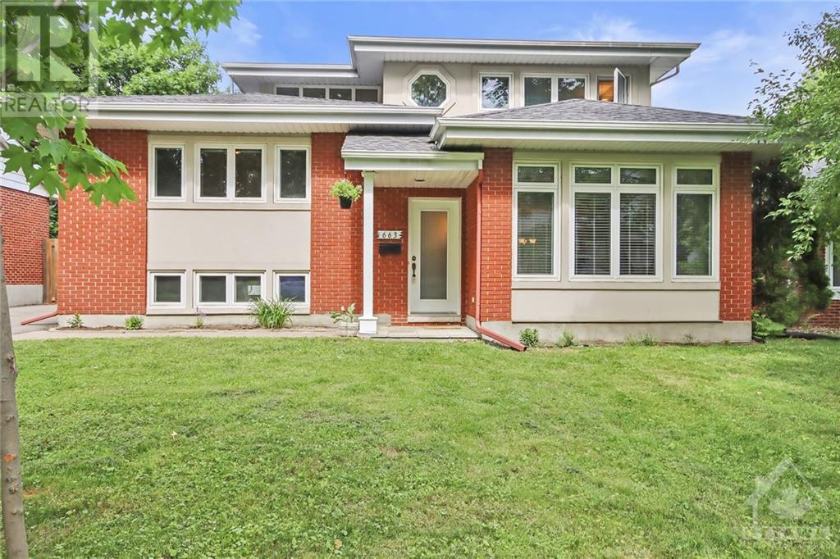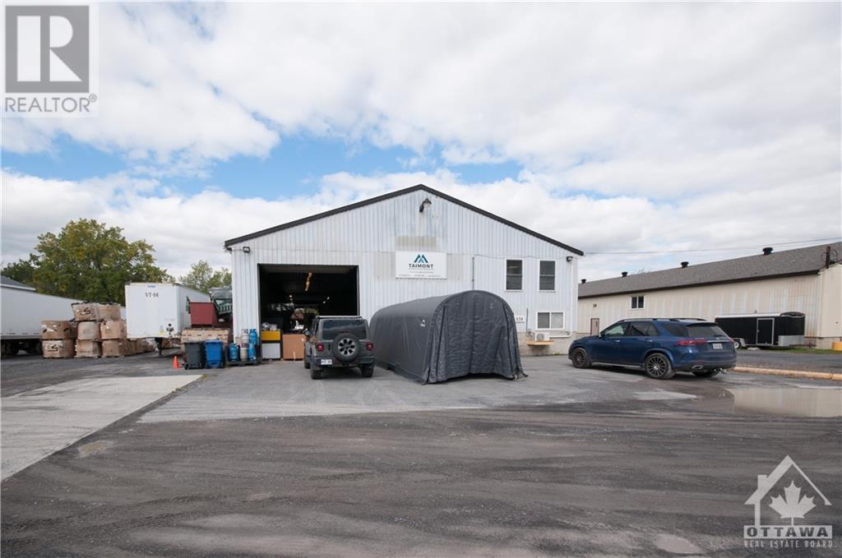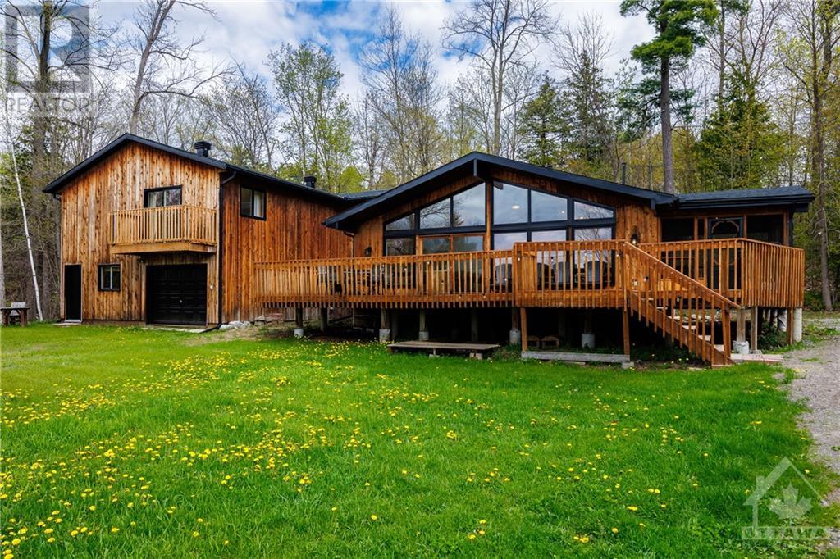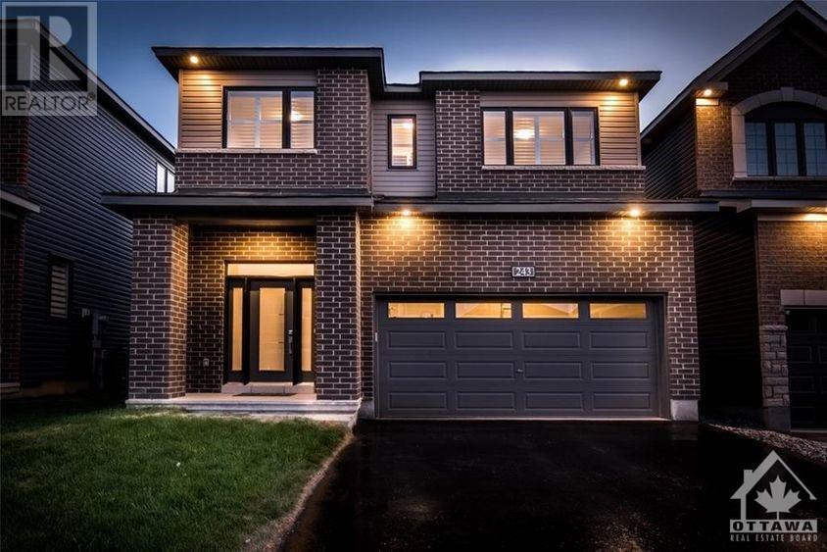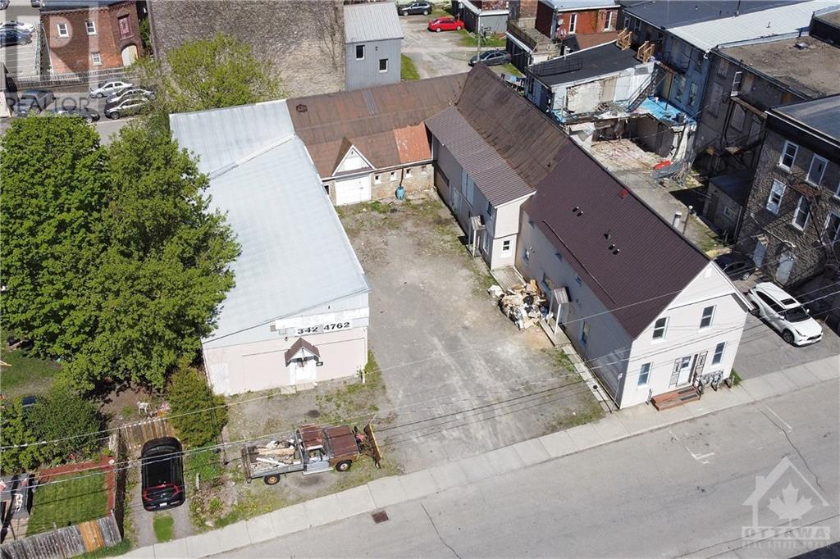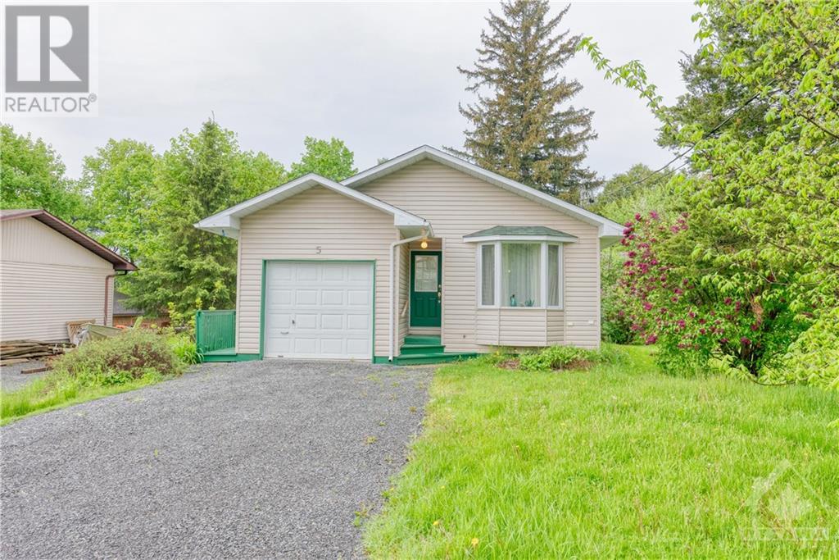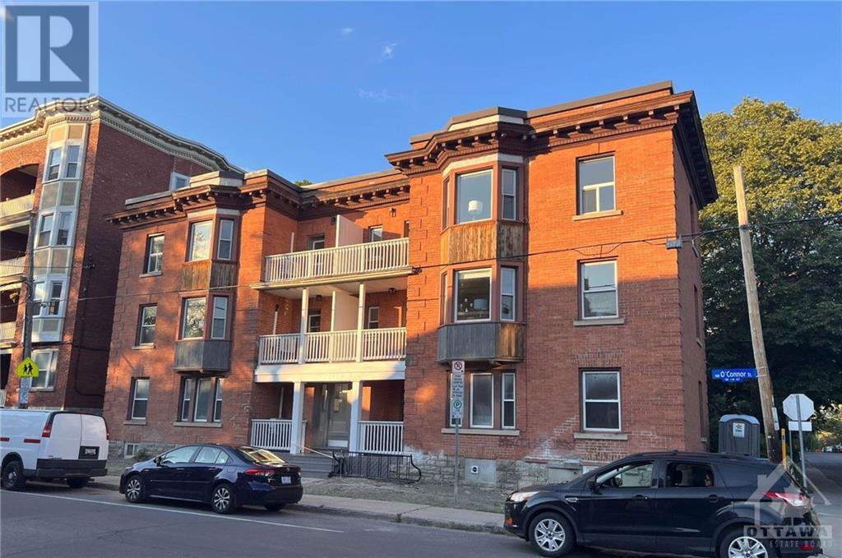2879 LAKE DORE ROAD
Golden Lake, Ontario K7V1X0
$895,500
ID# 1374072
| Bathroom Total | 3 |
| Bedrooms Total | 4 |
| Half Bathrooms Total | 2 |
| Cooling Type | None |
| Flooring Type | Hardwood, Laminate |
| Heating Type | Forced air |
| Heating Fuel | Oil |
| Stories Total | 3 |
| Primary Bedroom | Second level | 13'0" x 16'0" |
| Bedroom | Second level | 10'0" x 11'0" |
| Bedroom | Second level | 10'0" x 16'0" |
| Bedroom | Second level | 10'0" x 11'0" |
| Full bathroom | Second level | 7'0" x 13'0" |
| Loft | Third level | 21'0" x 34'0" |
| Living room | Main level | 13'0" x 15'0" |
| Dining room | Main level | 13'0" x 14'0" |
| Kitchen | Main level | 12'0" x 12'7" |
| Family room | Main level | 20'0" x 20'0" |
| Den | Main level | 15'0" x 10'0" |
| Partial bathroom | Main level | 3'0" x 5'0" |
YOU MIGHT ALSO LIKE THESE LISTINGS
Previous
Next

























